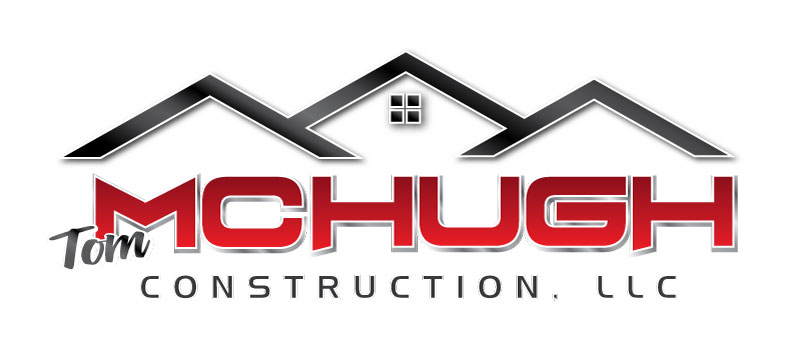- Communities
- Kaukauna
- Hurkman Heights 4

Building Made Easy as 1-2-3.
Pick your lot, Choose your floor plan, Select your finishes
We build and finance the construction for you in our
communities- NO construction loan needed!
Available Turnkey Floor Plans
Description
Kaukauna, WI, known as the “Friendly City,” sits along the Fox River. With so many recreational activities, Kaukauna is sure to please a variety of outdoor enthusiasts. Home to 1000 Islands Environmental Center, hiking, fishing, crawfish catching, or bird watching can be enjoyed. There are also many parks, sports fields, a public swimming pool with a brand new splash pad, and so much more! If the indoors is more your style, a public library, local restaurants, coffee shops, and shopping centers are also part of this city.
Amenities included in every Tom McHugh Construction turnkey built home in the Hurkman Heights Subdivision include:
- Central AC
- Plumbing set for a 4th bathroom
- Future finished basement floor plans
- Maple cabinets with soft close doors and drawers
- 2 car garage with insulated garage door. (3 car options are available)
- LVP (luxury vinyl plank floor) throughout the home
- Quartz or granite countertops throughout kitchen and master/main bathrooms
- Egress window for a future 4th bedroom
- Electric or gas fireplace with mantle, patio, trey ceilings, and much more









































