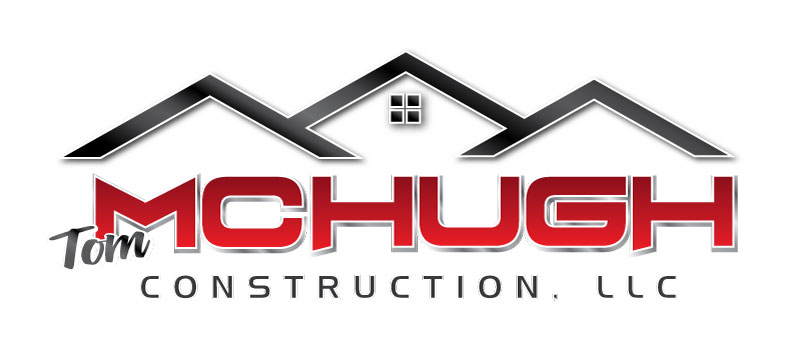- Floor Plans
- Hurkman Heights 4
- 1456-HA-48

1456-HA-48
Community: Hurkman Heights 4
- 3Beds
- 2Full Baths
- 1,456Sq Ft
- 1Story
Schedule A Showing
Schedule A Showing
Our team is here to help!
Description
This ranch floor plan comes standard with 3 bedrooms and 2 full bathrooms. It is a 1456 square foot split-bedroom design. This floor plan is inspired by the Hazel family of floor plans.
Elevations




Floor Plan


Photo Gallery
Specifications
- Plan1456-HA-48
- Bedrooms3
- Full Baths2
- Sq Ft1,456
- CommunityHurkman Heights 4
- Master Bedroom LocationMain Floor
Map & Directions
Follow Highway 41 North to exit 148 Delanglade St. Take the 1st exit at the round on Gertrude St then right on Ben's Way.





















