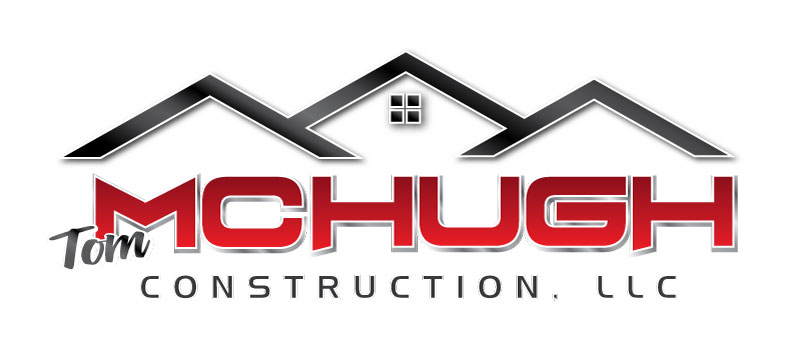- Floor Plans
- Hurkman Heights 4
- 1463-SP-54

1463-SP-54
Community: Hurkman Heights 4
- 3Beds
- 2Full Baths
- 1Story
Schedule A Showing
Schedule A Showing
Our team is here to help!
Description
This 1,463 square foot floor plan comes standard with 3 bedrooms and 2 full bathrooms. It is a split-bedroom design with the primary bedroom on the opposite side of the home as the other two bedrooms. This floor plan is inspired by the Spruce family of floor plans.
Elevations

Floor Plan

Specifications
- Plan1463-SP-54
- Bedrooms3
- Full Baths2
- CommunityHurkman Heights 4
- Master Bedroom LocationMain Floor
Map & Directions
Follow Highway 41 North to exit 148 Delanglade St. Take the 1st exit at the round on Gertrude St then right on Ben's Way.


