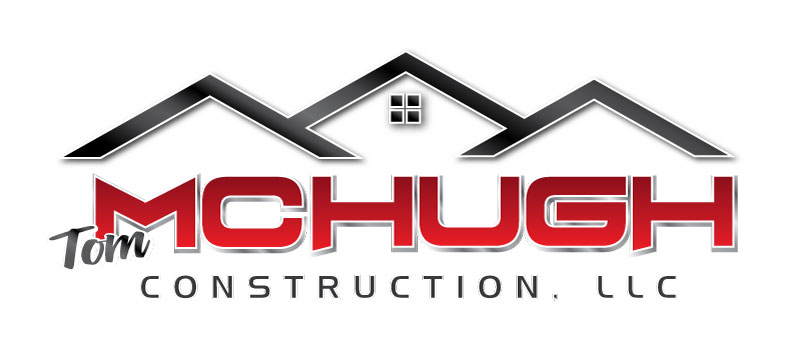- Communities
- Wrightstown
- Celtic Plains

Building Made Easy as 1-2-3.
Pick your lot, Choose your floor plan, Select your finishes
We build and finance the construction for you in our
communities- NO construction loan needed!
Available Turnkey Floor Plans
Homes For Sale
496 Celtic Sea Way
Wrightstown, WI 54180
3Beds
2 .5Baths
1,654SQ FT
- $399,900
- Status: Active
- Community
Celtic Plains - Floor Plan
1654-CH-55.5
500 Emerald Isle Ct
Wrightstown, WI 54180
3Beds
2 .5Baths
1,641SQ FT
- $389,900
- Status: Under ConstructionReady August 1, 2025
- Community
Celtic Plains - Floor Plan
1641-HA-51
464 Emerald Isle Ct
Wrightstown, WI 54180
3Beds
2 .5Baths
1,664SQ FT
- $394,900
- Status: Under ConstructionReady August 1, 2025
- Community
Celtic Plains - Floor Plan
1664-PA-44.5
Turnkey Lots For Sale
Description
Wrightstown, WI, is a charming village nestled along the Fox River in Northeast Wisconsin. Known for its small-town atmosphere and friendly community, Wrightstown offers a blend of rural tranquility and convenient access to nearby urban amenities. The village features scenic parks, walking trails, and riverfront views, making it ideal for outdoor enthusiasts and those who enjoy a peaceful environment. With a range of local shops, dining options, and community events, Wrightstown provides a welcoming environment for families, retirees, and anyone looking for a close-knit, vibrant place to call home.
- Central AC
- Driveway to the street
- Plumbing set for a 4th bathroom
- Future finished basement floor plans
- Maple cabinets with soft close doors and drawers
- 2 car garage with insulated garage door. (3 car options are available)
- Premium exterior products (stone, brick, & diamond kote) on the street facing side
- LVP (luxury vinyl plank floor) throughout the home
- Quartz or granite countertops throughout kitchen and master/main bathrooms
- Egress window for a future 4th bedroom
- 3 car garage option available on most floor plans, depending on lot width
- Electric or gas fireplace with mantle, patio, trey ceilings, and much more







































