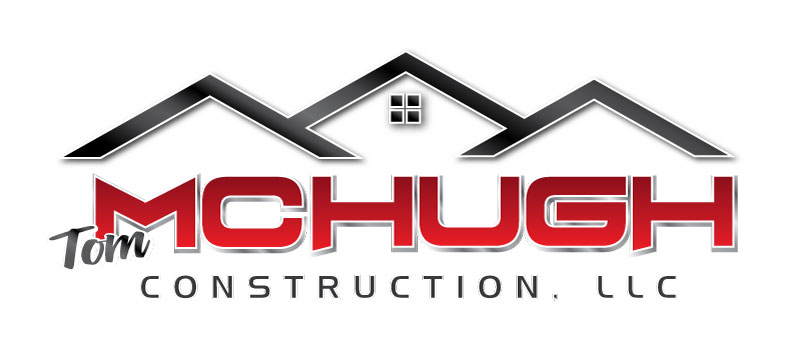- Floor Plans
- Freedom Meadows
- 1600-AS-56

1600-AS-56
Community: Freedom Meadows
- 3Beds
- 2Full Baths
- 1Half Baths
- 1,600Sq Ft
- 1Story
Schedule A Showing
Schedule A Showing
Our team is here to help!
Description
This 1,600 square foot ranch floor plan offers either an open concept design with a kitchen island or you can choose a peninsula with a separate kitchen space. This comes standard with 3 bedrooms, 2 full bathrooms, as well as an added half bath in the laundry room. This floor plan is inspired by the Aspen family of floor plans.
Elevations




Floor Plan


Photo Gallery
Specifications
- Plan1600-AS-56
- Bedrooms3
- Full Baths2
- Half Baths1
- Sq Ft1,600
- CommunityFreedom Meadows
- Master Bedroom LocationMain Floor
Map & Directions
From 41 take the Breezwood exit West, turn South on Woodenshoe, and the subdivision will be on the West side. The home is on the corner of Woodenshoe Rd and Liberty Ave.



















