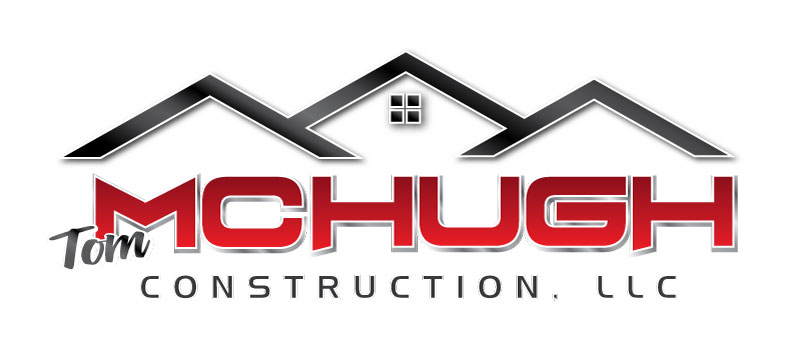- Floor Plans
- 2925-CU-94

2925-CU-94
- 3Beds
- 2Full Baths
- 2Half Baths
- 2,925Sq Ft
- 1Story
Schedule A Showing
Schedule A Showing
Our team is here to help!
Description
This 2,925 square foot ranch floor plan has an open concept design. There are 3 bedrooms, 2 full bathrooms, as well as 2 half bathrooms. It includes a large kitchen island and walk-in pantry. There is an added rec room with a bar as well as a room for a hot tub.
Elevations

Floor Plan


Specifications
- Plan2925-CU-94
- Bedrooms3
- Full Baths2
- Half Baths2
- Sq Ft2,925
- Master Bedroom LocationMain Floor


