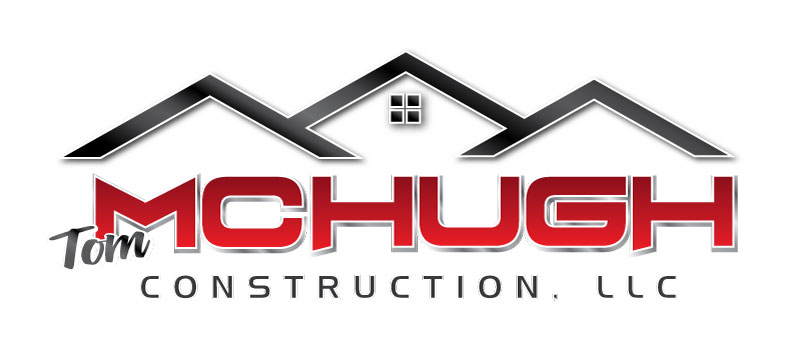- Floor Plans
- 1878-HA-58

1878-HA-58
- 3Beds
- 2Full Baths
- 1Half Baths
- 1,878Sq Ft
- 1Story
Schedule A Showing
Schedule A Showing
Our team is here to help!
Description
This 1,878 square foot, ranch floorplan has an open concept design with a large island in the kitchen. The 3 bedrooms in this home have a split-design with the primary bedroom on one side of the home and the other two bedrooms on the opposite side. It comes with 2 full bathrooms as well as an added half bathroom coming in from the garage. A full laundry room is conveniently located on the first floor. There is also an added soaker tub in this primary bedroom ensuite. This floor plan is inspired by the Hazel family of floor plans.
Elevations


Floor Plan


Photo Gallery
Specifications
- Plan1878-HA-58
- Bedrooms3
- Full Baths2
- Half Baths1
- Sq Ft1,878
- Master Bedroom LocationMain Floor
























