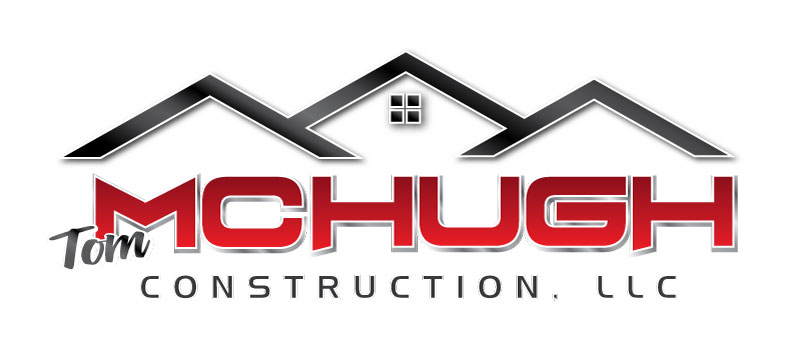- Floor Plans
- 1870-HI-46

1870-HI-46
- 3Beds
- 2Full Baths
- 1Half Baths
- 1,870Sq Ft
- 2Stories
Schedule A Showing
Schedule A Showing
Our team is here to help!
Description
This two-story home has a total living space of 1,870 square feet. The first floor has 1,405 with the primary bedroom with a full bathroom as well as an additional half bath for guests. The second floor contains two additional bedrooms along with another full bathroom with the other 465 square feet of finished square footage. This floor plan is inspired by our Hickory family of floor plans.
Elevations


Floor Plan



Specifications
- Plan1870-HI-46
- Bedrooms3
- Full Baths2
- Half Baths1
- Sq Ft1,870
- Master Bedroom LocationMain Floor



