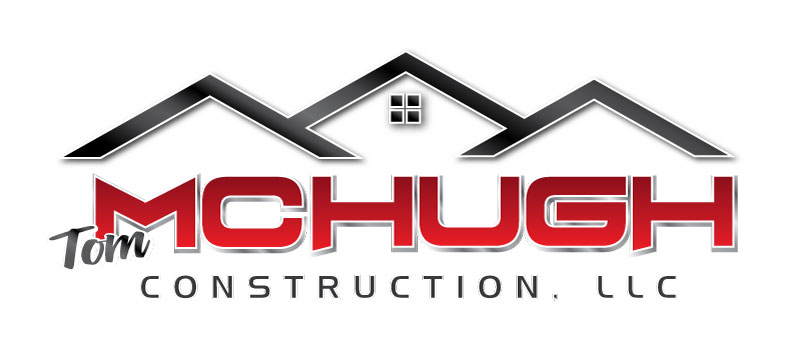- Floor Plans
- 1404-BI-46

1404-BI-46
- 3Beds
- 1Full Baths
- 1Half Baths
- 1,404Sq Ft
Schedule A Showing
Schedule A Showing
Our team is here to help!
Description
This bi-level, 1,404 square foot floor plan comes standard with 3 bedrooms and 1 ½ bathrooms. There is 764 square feet of finished square footage on the main floor and another 640 square feet finished in the lower level. All 3 bedrooms are together in the lower level with the full bathroom as well as the laundry.
Elevations

Floor Plan


Photo Gallery
Specifications
- Plan1404-BI-46
- Bedrooms3
- Full Baths1
- Half Baths1
- Sq Ft1,404
- Master Bedroom LocationMain Floor












