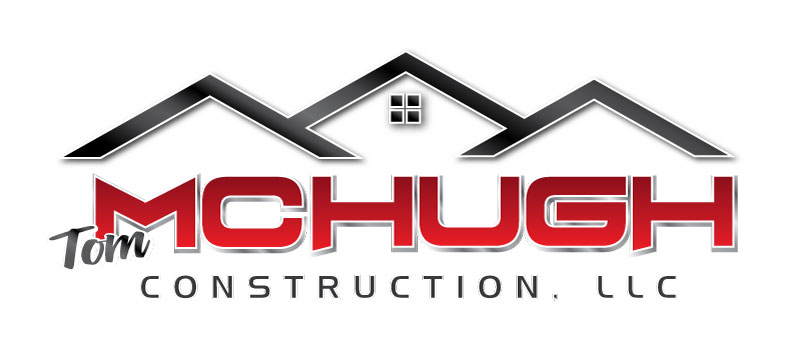- Homes
- 46 Gibson Ct

$369,900
Status: Active
- 3Beds
- 2Full Baths
- 1Half Baths
- 1,849Sq Ft
- 2Car Garage
- 1.5Stories
Community: Stoney Beach West
Schedule A Showing
Schedule A Showing
Our team is here to help!
Description
This be-level home features 1,849 square feet of living space with the master bedroom, full bath, and a half bath found on the first floor. The open concept kitchen and living space is also located on the first floor. Downstairs you will find another 2 bedrooms and full bathroom as well as another living room and finished laundry room.
Floor Plan


Photo Gallery
Specifications
- Address46 Gibson Ct
- City, St, ZipOshkosh, WI 54902
- Bedrooms3
- Full Baths2
- Half Baths1
- Sq Ft1,849
- Price$369,900
- Estimated Completion DateFebruary 14, 2025
- CommunityStoney Beach West
- StatusActive
- Lot13
- Garages2-Car
- Master Bedroom LocationMain Floor




























