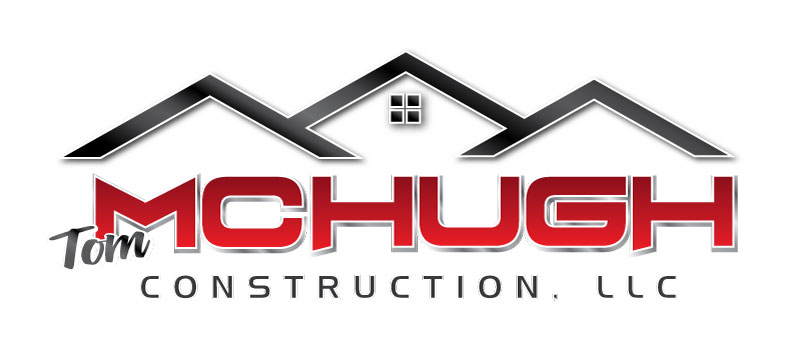- Homes
- Hortonville
- 617 Horton Terrace

$349,900
Status: Under ConstructionReady September 1, 2025
- 3Beds
- 2Full Baths
- 1,328Sq Ft
- 2Car Garage
- 1Story
Community: Horton TerraceFloor Plan: 1328-CH-49
Schedule A Showing
Schedule A Showing
Our team is here to help!
Description
This Tom McHugh Construction model home is for sale and available to move in 60 days after completion. This ranch floor plan offers a total of 3 bedrooms and 2 full bathrooms in the 1328 square feet of living space. It is a split bedroom design home, with the owner's suite one side of the home and the other two bedrooms on the opposite side. Upgrades included in this home are levers, 3 panel poplar doors and trim, taller toilets, an egress window and a triple rec room window, kitchen appliances, electric fireplace, and a tray ceiling in the master bedroom.
Floor Plan


Photo Gallery
Specifications
- Address617 Horton Terrace
- City, St, ZipHortonville, WI 54944
- Bedrooms3
- Full Baths2
- Sq Ft1,328
- Price$349,900
- Estimated Completion DateSeptember 1, 2025
- CommunityHorton Terrace
- Plan1328-CH-49
- StatusUnder Construction
- Lot2
- Lot Size10,500 Sq Ft
- Garages2-Car
- Master Bedroom LocationMain Floor




















